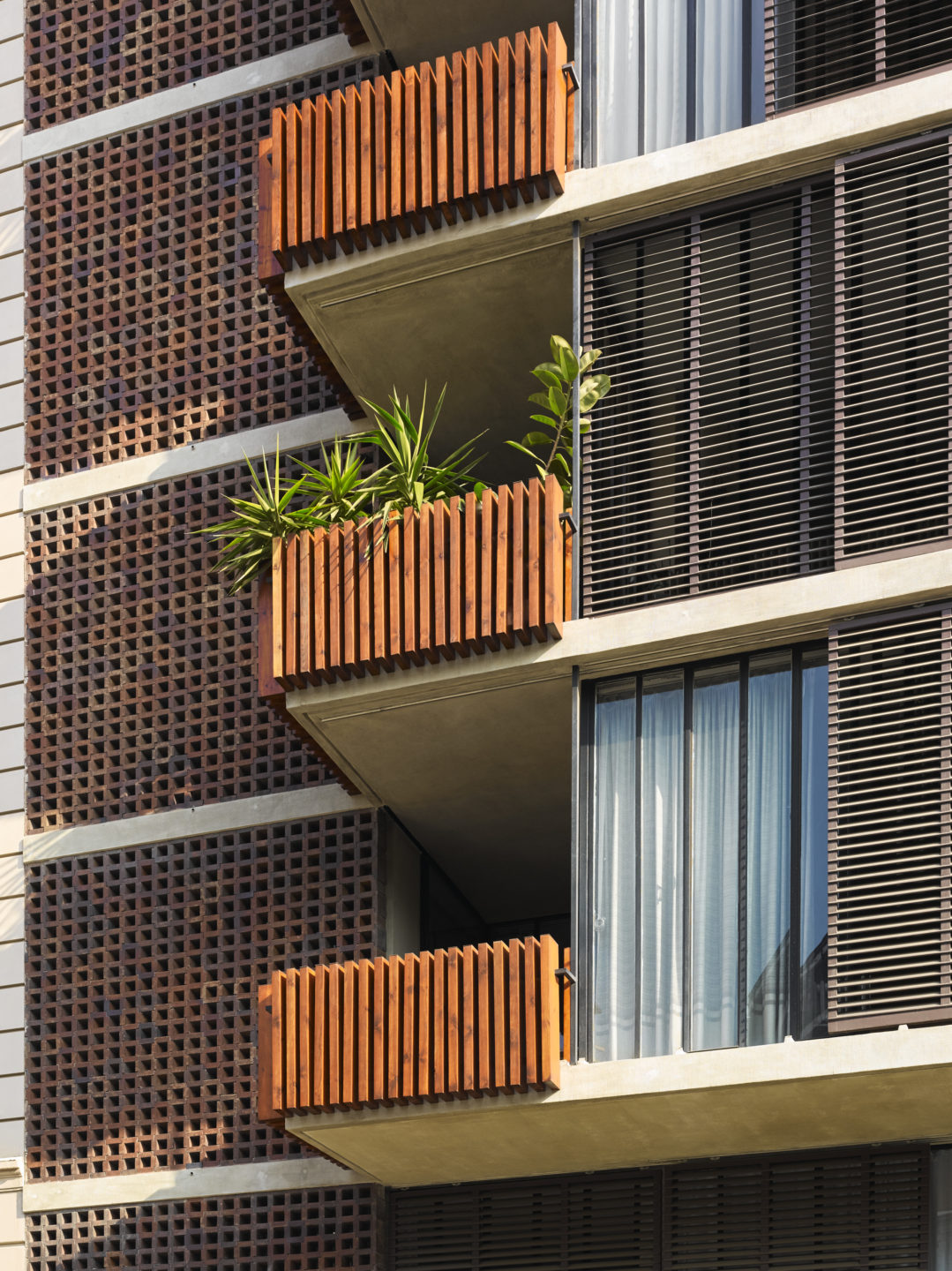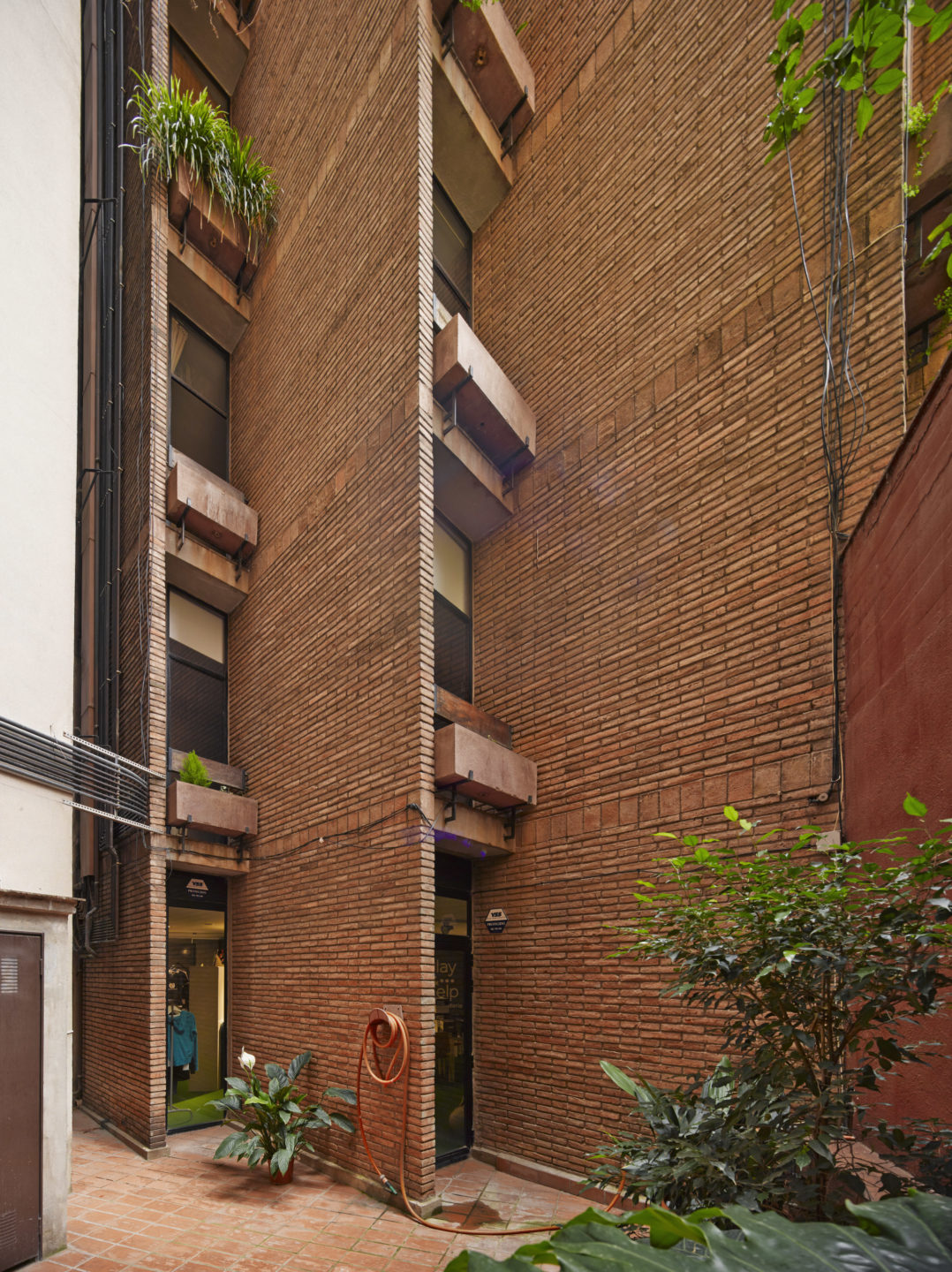Apartamentos Bach, 28
Ricardo Bofill
![]()
![]()
![]()
![]()
![]()
![]()
![]()
![]()
![]()
![]()
Apartamentos Bach, 28
Ricardo Bofill










This luxury apartment building is located in one of Barcelona’s finest residential areas. The program includes 14 apartments and retail space on the ground floor.
The building site is defined by two party walls; the building’s front faces west by northwest and its back facade is set back six meters from a third party wall.
This was an attempt to create and modulate space inside an apartment building located in a typical block of Barcelona’s urban grid (“Eixample”). The challenge was to consolidate potential interior patio space into a single central space. Small patios were thus eliminated in favour of one open public space for the building.
The plot had an extremely narrow opening onto the courtyard in the interior of the block, and thus very little opportunity for natural light or ventilation to the rear. The front façade provides light and ventilation to the living and dining rooms. In considering various design problems, special thought was given to the need for the physical separation and privacy of apartment units. The team gave primary importance to creating indoor-outdoor spaces, and to improving the environment of the neighbourhood and the city at large.
The building has 13 levels, five of which are actual floors and eight of which are half landings and mezzanines. The path is not direct from the street to the building’s interior, but instead crosses a traditional entry foyer as a transitional space. The interior garden is accessible from this entrance foyer. The vertical core was designed so that the elevator opens directly onto a small hall in each apartment. The interior patio provides natural light to the staircase.
(Text: ricardobofill.com)
Ricardo Bofill
ricardobofill.com
(Related Projects)