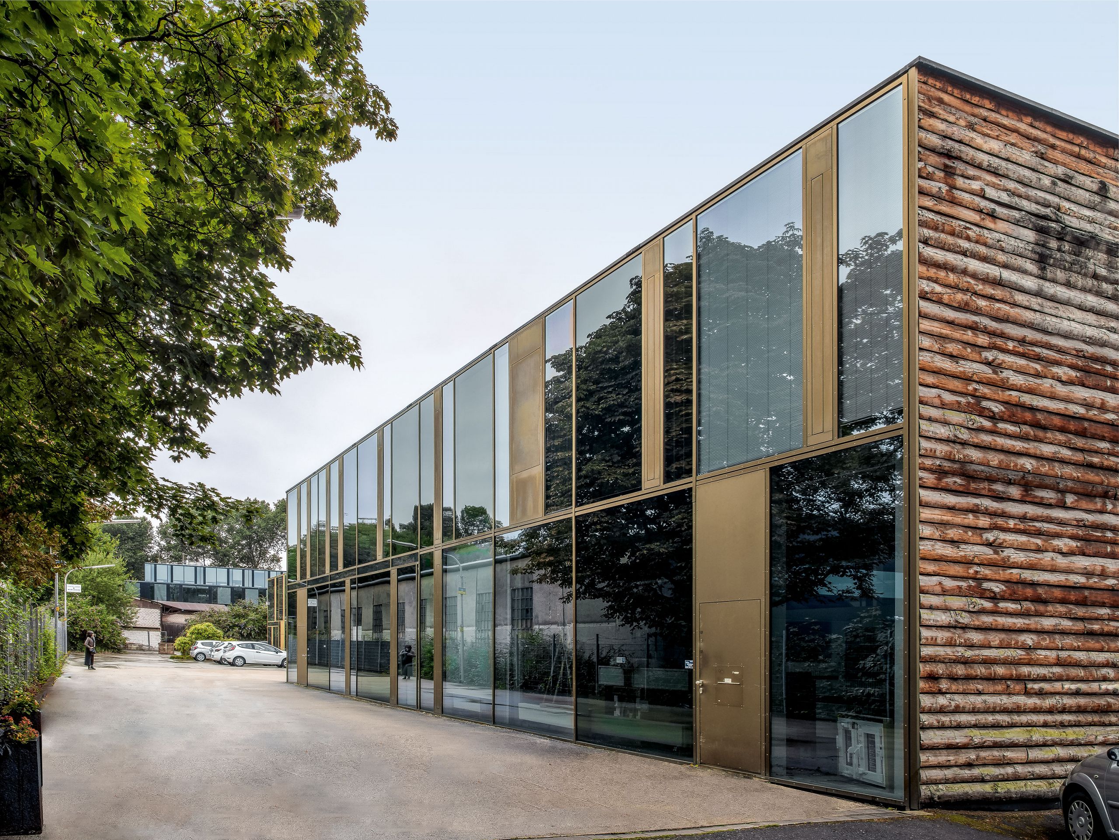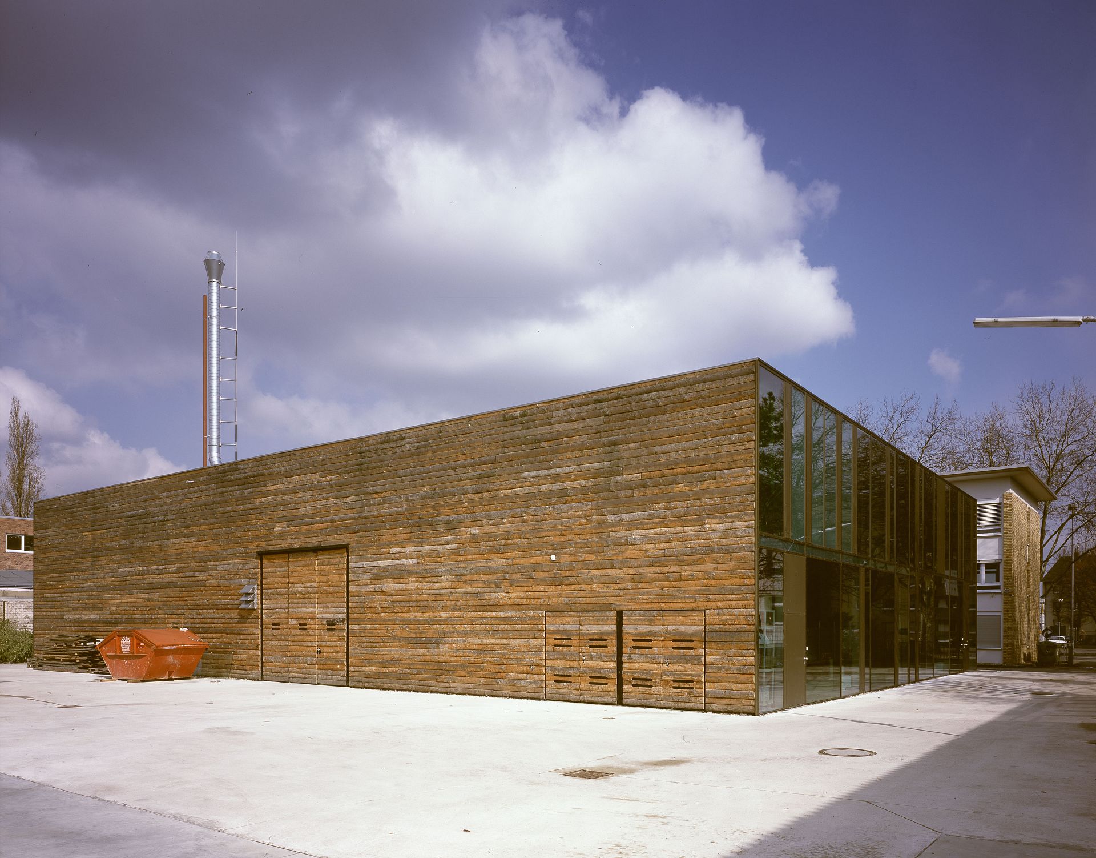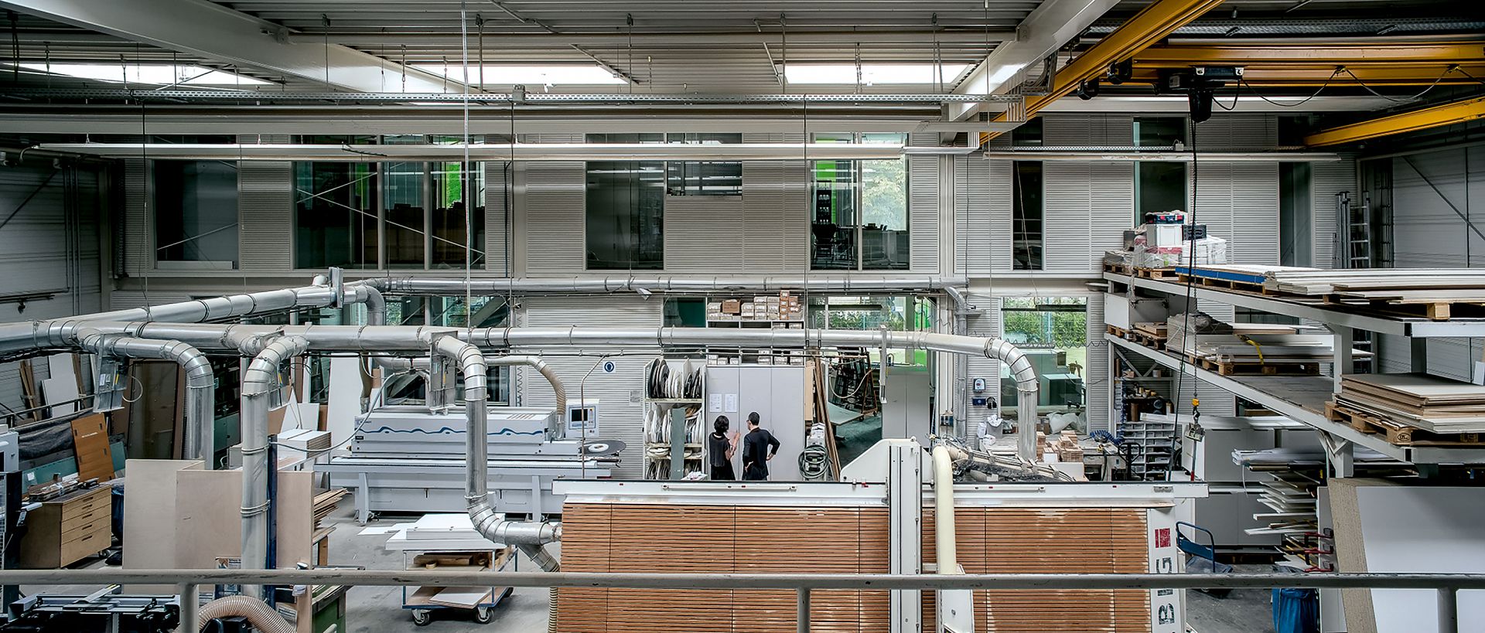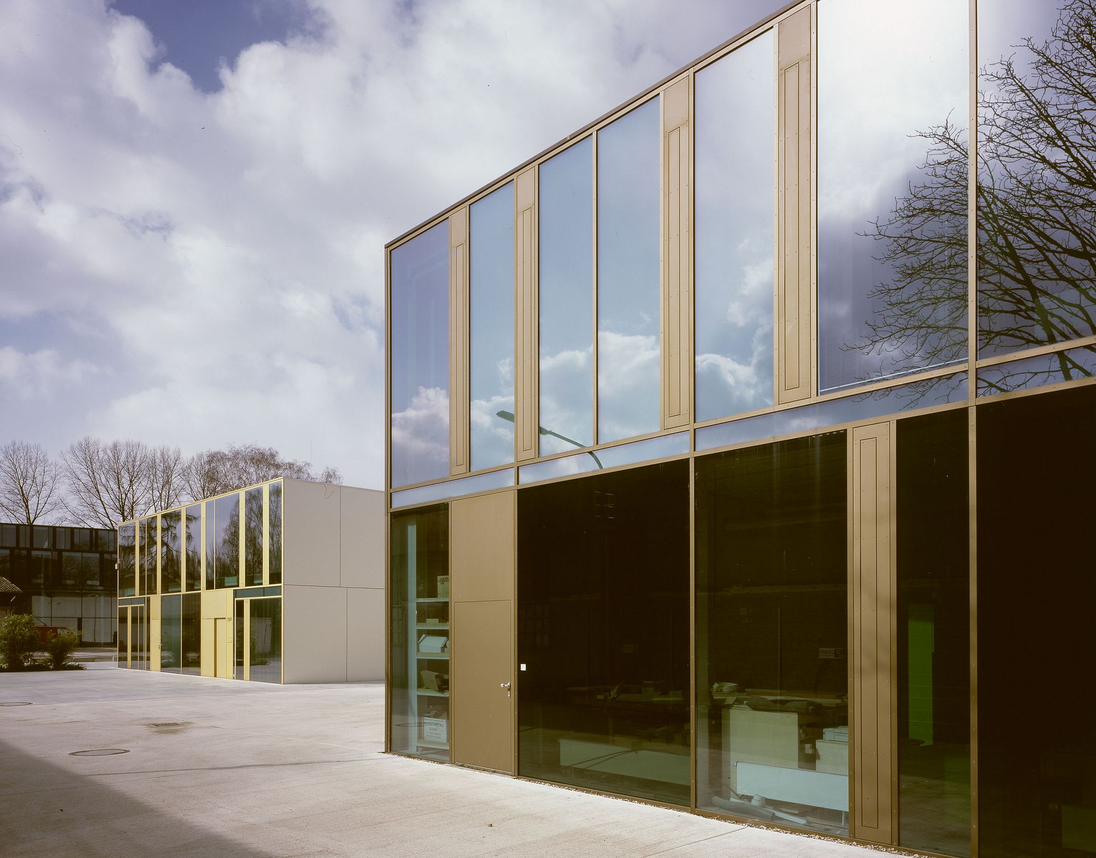Cramer I
Arno Brandlhuber
![]()
![]()
![]()
![]()
![]()
Cramer I
Arno Brandlhuber




The carpentry workshop Cramer I was erected on a single plot on an inner-city industrial estate in Cologne, together with the dental laboratory 0097 Wentzsche. An important premise for the feasibility of both buildings, jointly named “standard+,” was a cost-effective design that would be affordable for medium-sized craft businesses. The standard+ design caters for the economic and functional needs of the clients by working with ready-made pavilions. As a result, the dental technician’s building is smaller (455 square meters) while the carpenter’s building contains 860 square meters. In addition to the wood workshop, rooms in the larger building can therefore be rented out as small studios. The simple cubic volumes were constructed using a standardized steel structure. The short sides of the structure are clad with prefabricated glass elements and operable ventilation openings, produced by the local glass manufacturer Dönges (0066 Dönges I). Functions such as offices and ateliers were placed behind the glazed facades to take advantage of the sunlight during working hours. The longer sides of the building contain the workshops and laboratories which do not require daylight, and could therefore be completely closed. This system allowed the occupants to clad their portion of the facade in a way that represents their business, illustrating the installation of the different crafts around the building. The carpenter clad the closed facades of his unit with horizontal tree trunks—a reference to Le Corbusier’s Cabanon.
(Text: bplus.xyz)
Place: Cologne
Year: 2002 – 2004
Collaboration: b&k+ Arno Brandlhuber & Markus Emde, Martin Kraushaar, Björn Martenson
Team: Asterios Agkathidis, Piotr Brzoza, Jochen Kremer, Jochen Lambmann
Photography: Michael Reisch, Hisao Suzuki
Arno Brandlhuber
bplus.xyz
(Related Projects)